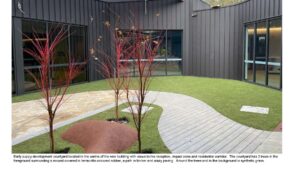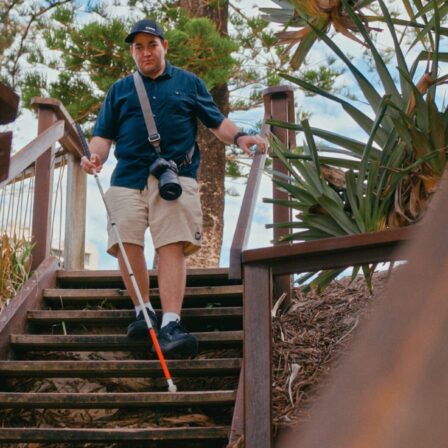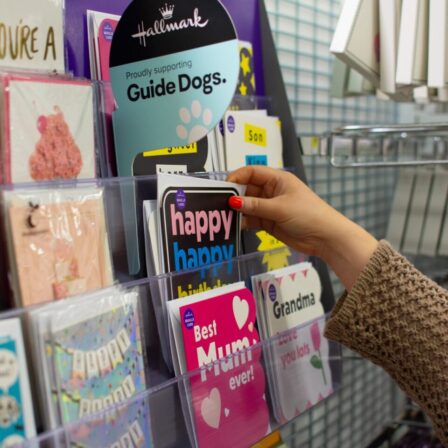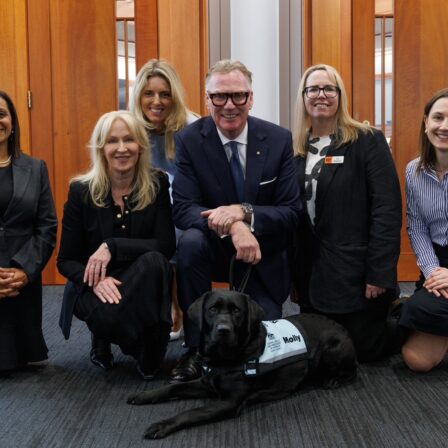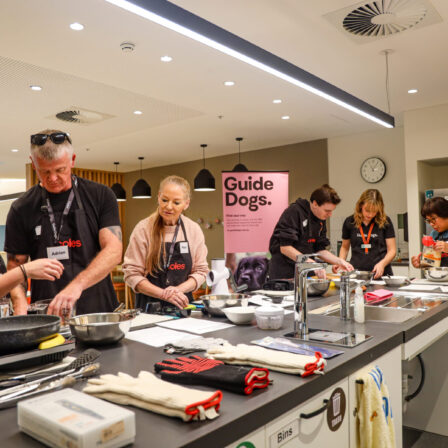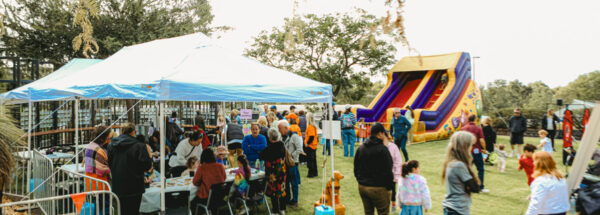News
Campus redevelopment update, July 2024
The next stage of our Campus redevelopment is nearing completion with Reception, Residential, Vision and Children’s Services and the Experiential Centre soon to be a reality! This build delivers on Guide Dogs’ purpose: an expert-designed space focusing on our Clients from children to adults.
Including a new building that sits over the footprint of where the former telemarketing building was, it extends to the former Arnold Cook House dining room and kitchen, before adjoining the Administration building. Check out these photos taken in mid-June to get an idea of how the new building is progressing!
Our new reception front entry features a pointed cantilevered roof extends out wrapping around a beautiful, big river red gum tree. Clients arriving to Campus can enjoy and play a set of 11 musical chimes to the left of the entryway that can be played with attached hammers or a cane. With wayfinding contrasting and tactile features in the vinyl floor, the light and bright Reception is warm and welcoming to all.
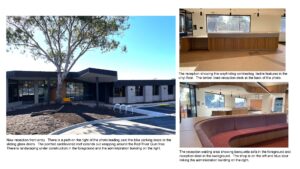
Past reception is the residential wing, home to seven ensuite bedrooms, a wheelchair-accessible ensuite bedroom, a training apartment, lounge, dining, fully accessible kitchen and four sensory breakout spaces. The kitchen features exemplary examples of accessibility, with an electric adjustable sink in the island bench, adjustable cooktop and overhead cabinets that lower for easy access.
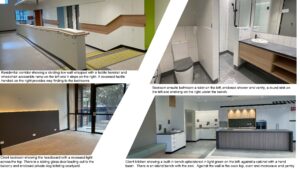
A dedicated lounge honours our historic site with a batten feature timber wall, set in a spline curve or fish shape, crafted from reclaimed timber milled and machined from the trees cut down on Campus three years ago, including cedar and white ash trees.
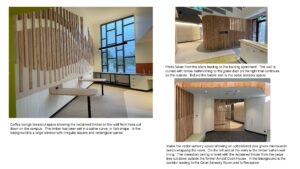
The new Early Puppy Development courtyard located in the centre of the new building features views to reception, the impact zone and residential corridor. Three trees flank the courtyard, with terracotta coloured rubber, a path in timber, crazy paving and synthetic grass – all providing different surfaces for our growing and learning puppies to explore.
